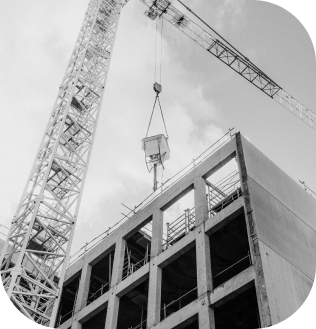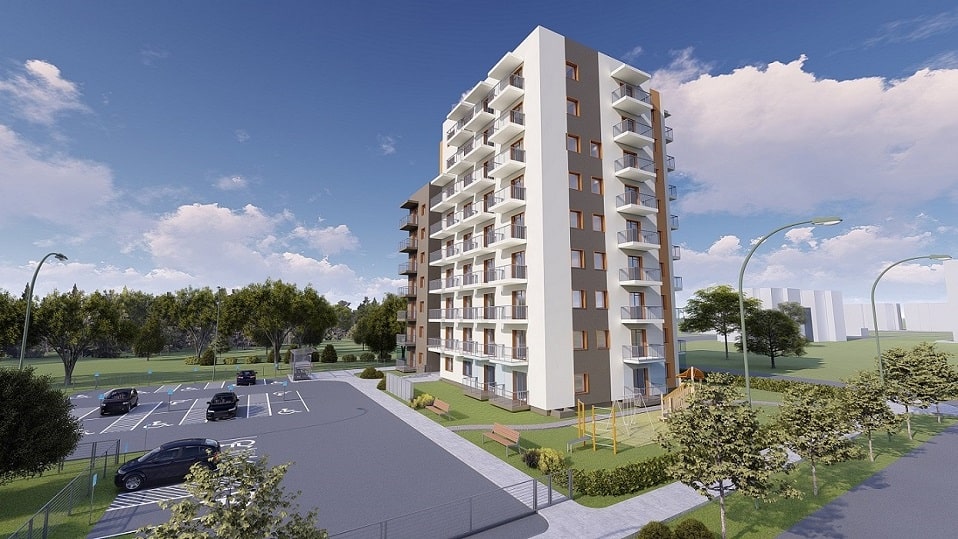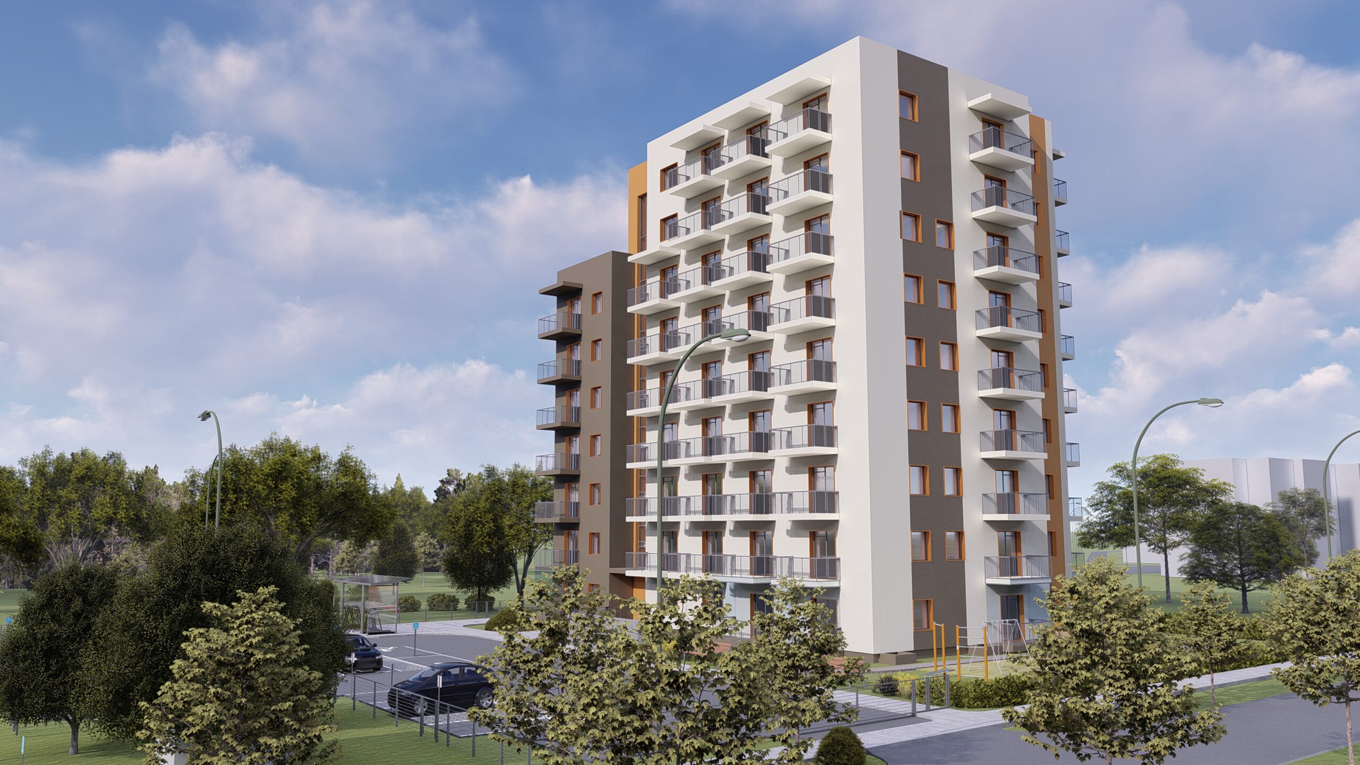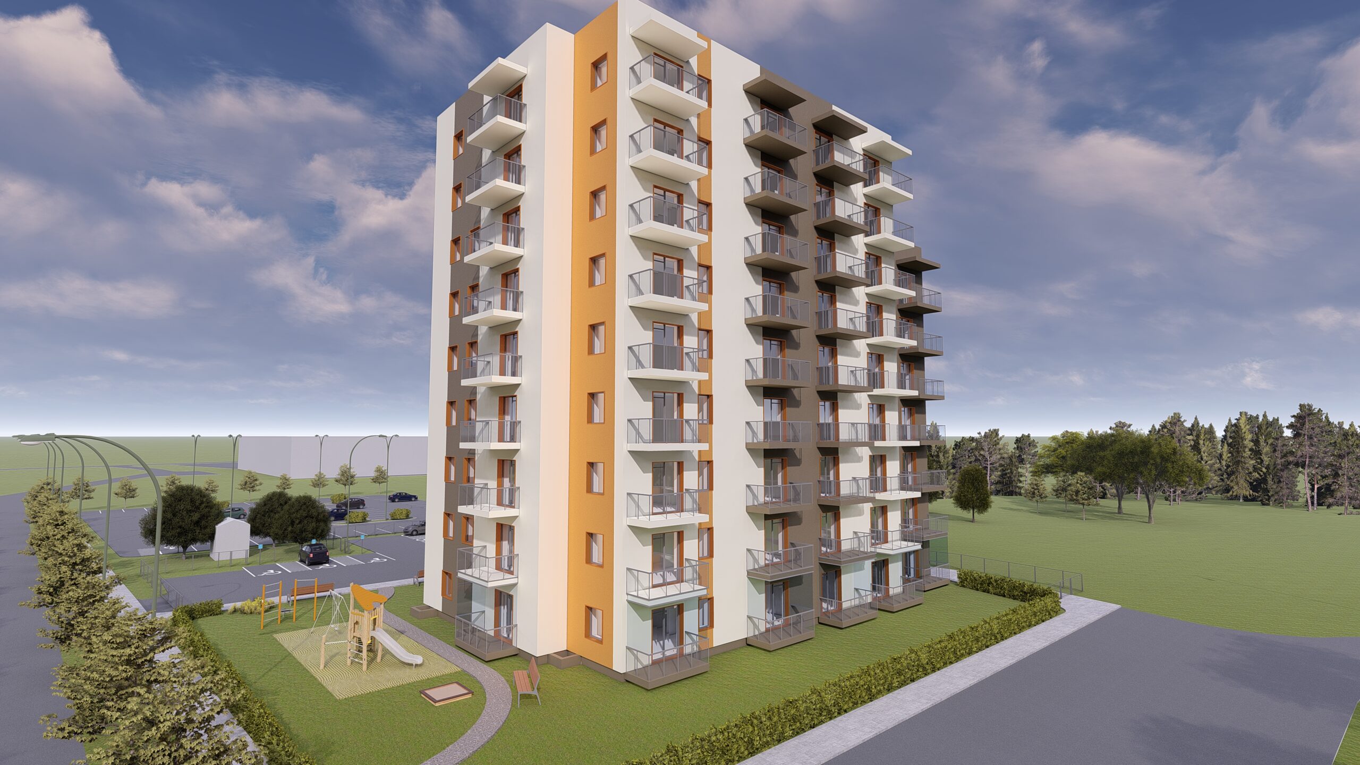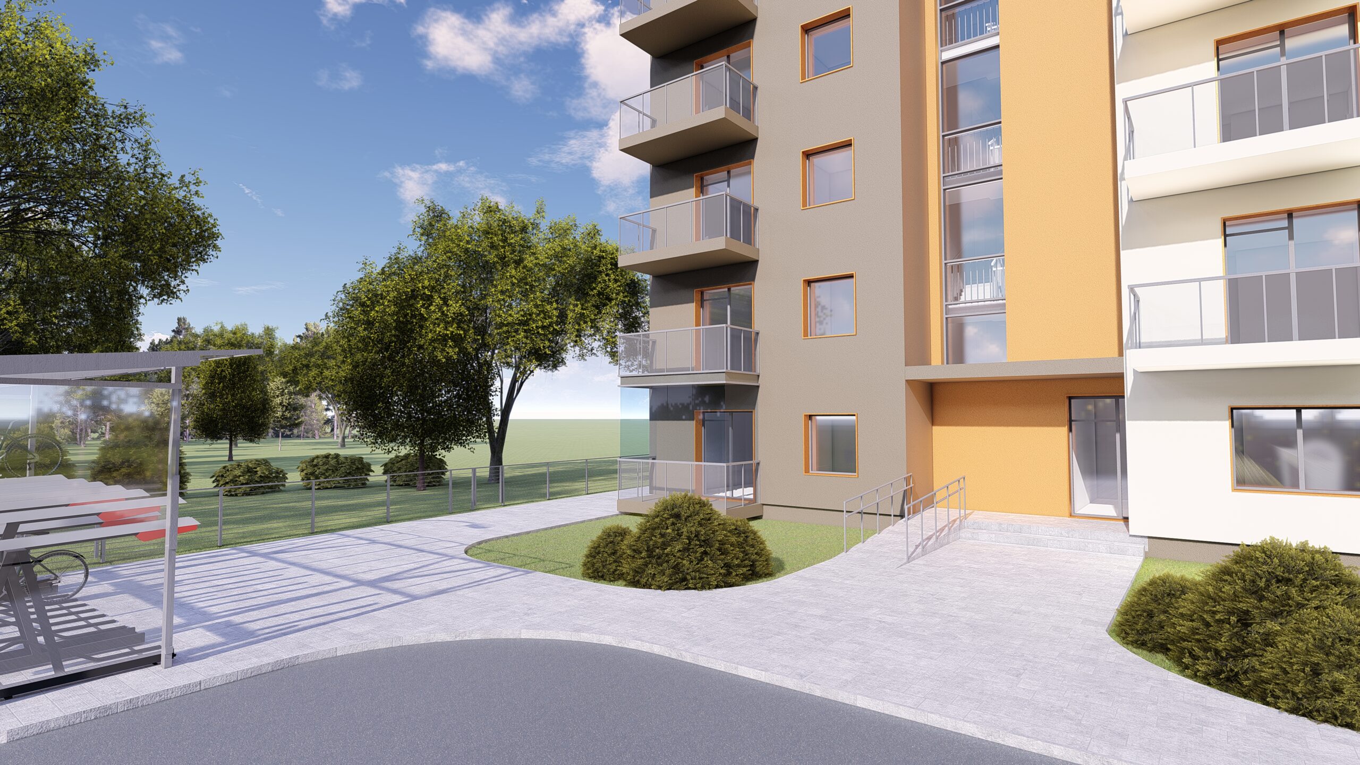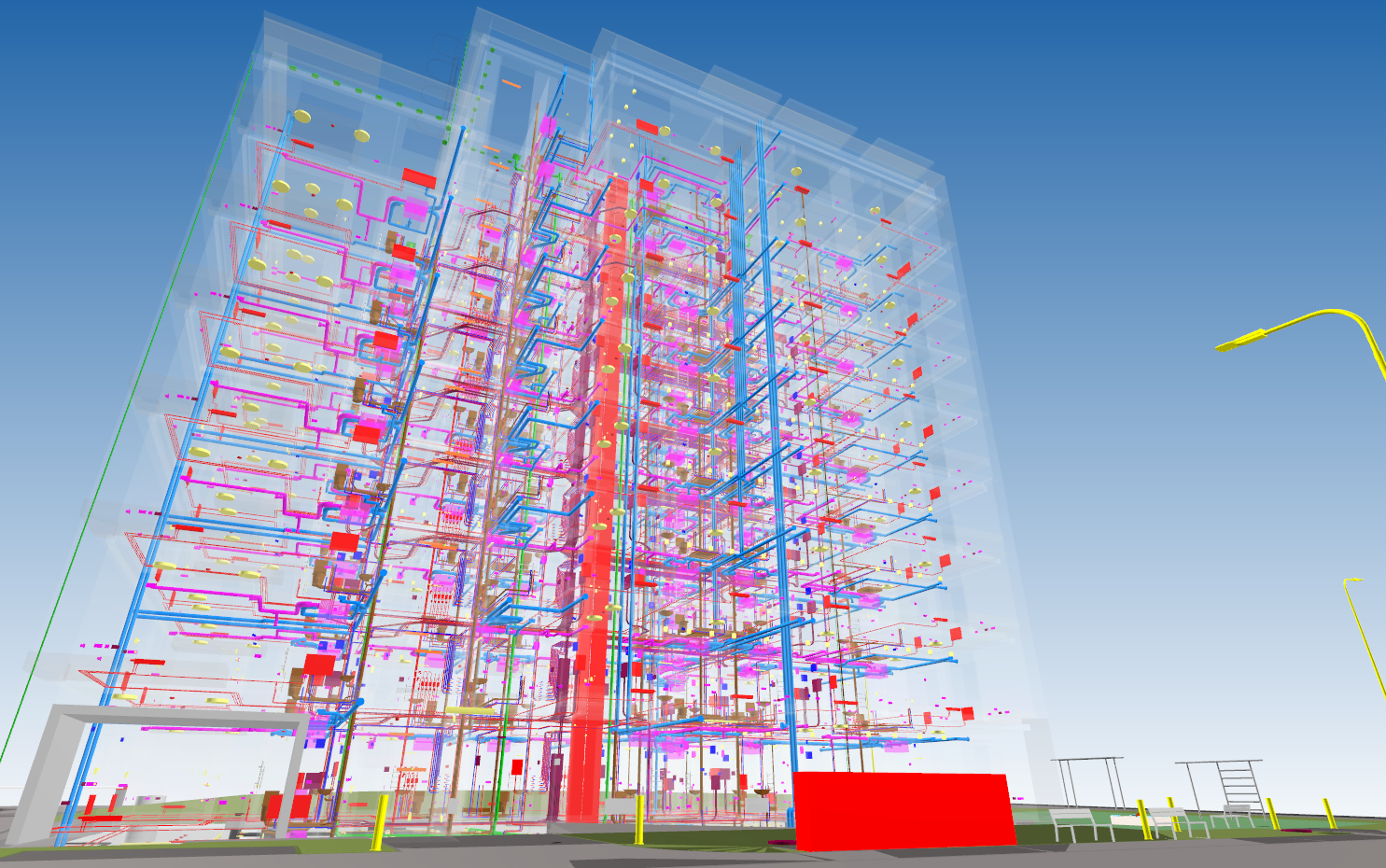Construction project for a residential apartment building at Meškonių g. 10, Vilnius
We have been commissioned by the Vilnius City Municipality Administration to carry out a construction project for a residential apartment building at Meškonių g. 10, Vilnius. Using BIM principles, a building model has been developed, consisting of individual models of the 19 parts of the project with more than 68 000 elements. The solutions of the project achieved the highest A++ energy efficiency class. The universal design principles have been applied – 22% of the apartments (20 out of 91) are accessible to people with disabilities, and the building's territory has been planned accordingly, with parking spaces, barrier-free access routes, etc. The units in the building will be designed for persons applying for social housing, the planned premises are modern and up-to-date, all apartments are planned around one staircase. The project scope includes site and territory improvement – the installation of playgrounds and sports grounds, parking lots of the required size and an access street, site and street lighting, outdoor water supply, sewage, heat, electricity and communication networks.
Key indicators:
- Energy efficiency class: A++;
- Plot area: 2571 m2;
- Number of apartments: 91 pcs;
- Total floor area of the building: 3943.14 m2;
- Building volume: 192140 m3;
- Height: 31 m;
- Number of floors: 9 pcs;
- Parking: 2414 m2.
30+
Metų patirties
300+
Inžinierių komanda
3000+
Atliktų projektų
Šiuo metu A. Žilinskio ir ko UAB įmonių grupėje dirba apie 600 profesionalų, iš kurių daugiau nei 80 proc. turi aukštąjį inžinerinį, inžinerinį arba profesinį techninį išsilavinimą. Įmonės turimi resursai ir ilgametė darbo patirtis leidžia laiku ir pirmuoju bandymu įvykdyti projektus, kurių vertė yra 20 milijonų eurų ir daugiau.
